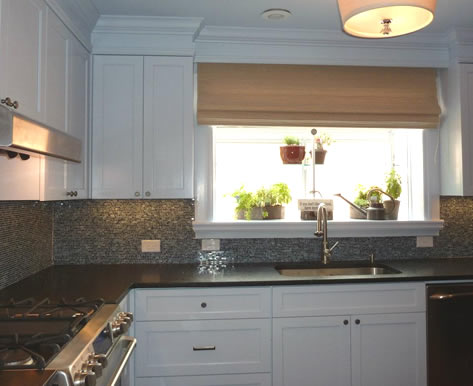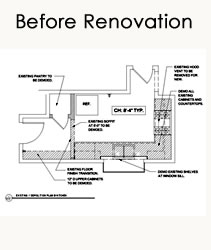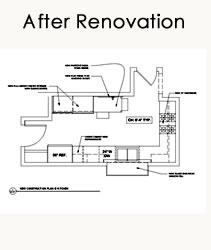Virginia Highlands
Kitchen Renovation
This 1940’s bungalow in the Virginia Highlands area of Atlanta had a kitchen that was in need of a fresh facelift. The galley kitchen felt narrow and cramped, with outdated cabinets and counters. It deserved special treatment, as it played a second purpose serving as a backdoor entry for the family. The client wished to expand the kitchen, making it functional for herself and her toddler to entertain and eat.
Currently, the kitchen felt like two separate spaces with its change in flooring and unnecessary cased opening. The homeowner wanted to unify the kitchen so it felt like one space, making the most of her square footage.
The new design called for all new appliances and finishes. The kitchen received classically designed custom cabinets, topped with crown molding that extended to the ceiling. A glass tile backsplash was installed behind all the counters and gave a beautiful pop of color to the room. The existing pantry was demolished and a more accessible, shallower pantry with sliding doors was designed. In addition to the new stainless steel stove, dishwasher, and refrigerator, an under-the-cabinet wine cooler was purchased. To play off of the homeowner’s love of wine, the floor received a beautiful, thin veneer of cork. To complete the fresh look of the renovated kitchen, the window behind the sink received new treatments, floating glass shelves, and an herb garden.
Thank you to Intown Renovations Group for a successful project! We enjoyed working with you on the renovation with you.
|




