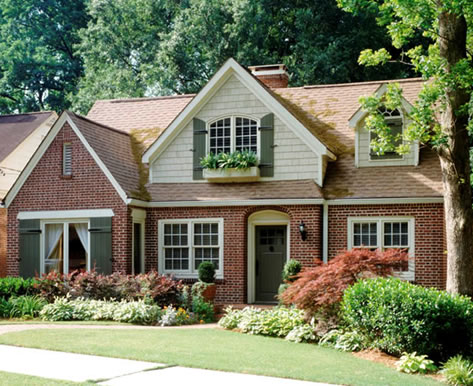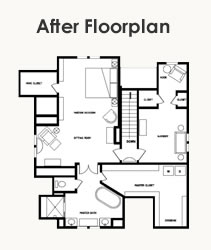Virginia Highlands Cottage
Master Suite Attic - Addition
Architectural and Interior Design
This Virginia Highlands Cottage was the starter home for a young in-town couple who were planning to start their family. While they enjoyed their proximity to shopping and restaurants, the cottage they had purchased had not been loved, but that was about to change. The homeowners planned to add some curb appeal to the facade of their gem-to-be, and to build out the attic space with a new Master Suite and Nursery.
The character of both the house and the neighborhood was the inspiration for this project. The space was designed with an understated elegance with subtle period details, a soothing palette of neutrals, and tall arched windows that flood the space with light. Exposed chimney brick, a keepsake from the old attic, remains a striking focal point in the bedroom.
French doors open to the master bath, an amalgam of vintage glamour and modern convenience that offers room-and sinks-for two. In lieu of a traditional vanity, his-and-her pedestal sinks flank an antique console positioned beneath the window. An oversize bath nestles in the corner, and a walk-in shower dressed in subway tile includes a built-in bench and pretty fan window, beaded-board paneling and a glittery chandelier add the finishing touches.
|



