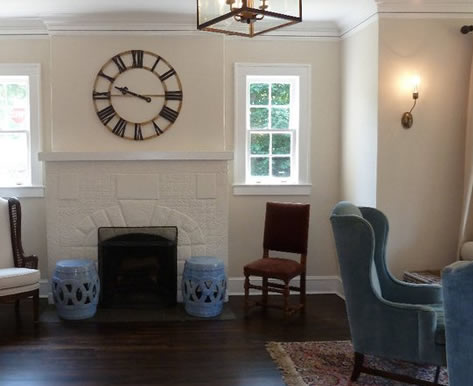Springlake Cottage
Atlanta, GA
Master Suite Addition
This 1930 updated cottage was a charming sight from the street. With its shingles, steep pitched roof, whimsical chimney, and quarter-round windows at the second level (that almost appeared to be cartoon-like eyes), this house had great personality. It featured an updated Kitchen and open plan with lovely living space, and the original three bedrooms and two baths. There was, however, one problem- this house needed a Master Suite.
The design approach was to add another gable at the entry façade to create the new master bedroom. This would be supported by a new “faux” entry porch below, with cedar posts and period-inspired brackets. Separately, the quirky quarter round windows would become a feature at the new master bath, flanking the exposed brick chimney, and adding an unexpected element at the new master vanity.
The design features steep, soaring ceilings, lovely arched casement windows, and ebony wood flooring contrasting with crisp carrera marble shower, flooring, and vanity top. The master bedroom incorporates a pair of reclaimed chandeliers, adding a touch of casual elegance. At the exterior, the old blue-gray stained shingles were replaced with new shingles in a natural finish.
|


