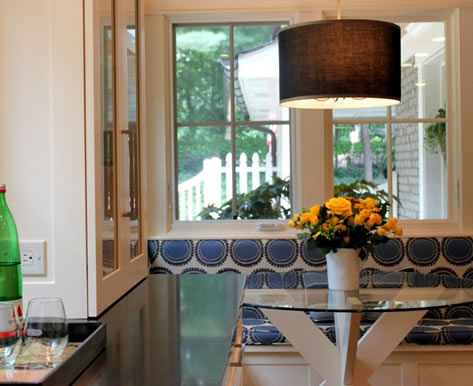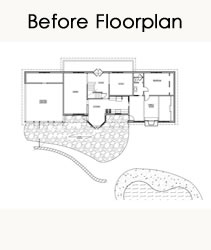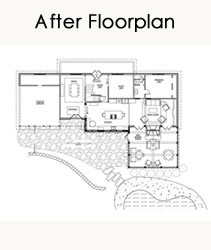North Buckhead Kitchen Renovation
and Porch Addition
Renovation / Addition
Located just north of Buckhead in Atlanta, this 1964 traditional two-story home is situated on a deep lot, with a private rear yard and rear parking. For day-to-day function, the back of the house provides the primary entry for family and friends. Separately, this area also incorporates natural landscape features including a “crab orchard” stone terrace, pool, and stone water fall. The desires for this renovation / addition were as follows: • To provide a formal entry at the rear of the property. • To eliminate direct access into Kitchen by creating a “vestibule” in the existing Dining Room. • To enlarge the Kitchen (providing a large island and built-in banquette) and offer expansive views to the rear yard. • To open the Kitchen to the Dining and Family Room. • To connect a new Screened Porch to the Family Room, offering a prominent view to the pool. The overall design direction was to provide a light, monochromatic interior with simple millwork. The Screened Porch was conceived as a link to the rear yard, and features cypress wood construction, slate flooring, and a rustic stone fireplace.
|




