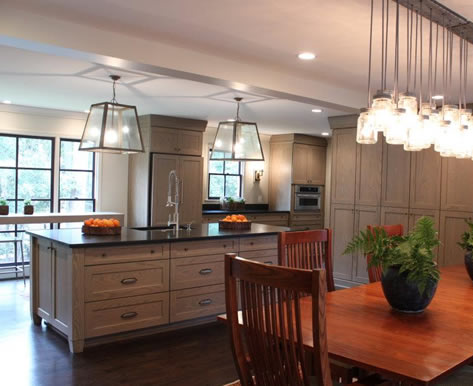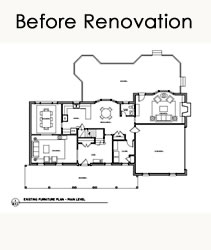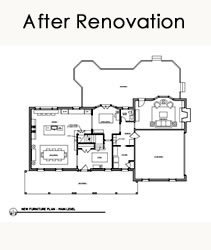Dunwoody 70's Kitchen
Kitchen Renovation
This 1975 traditional two-story house, situated in Dunwoody, is home to a young family of five. The homeowners wished to build out the terrace level (pictures not shown) as a place for their kids to escape. This in turn created the opportunity to update the main level of the home, giving it a new edge. The clients wanted to reinvent the function, updating the kitchen for family and friends, and recapturing space for the adults.
The goal of the new design was to emphasize space for family and meal times. To achieve this, several walls were eliminated, taking the original living room, dining room, and kitchen, and opening them into one large dining and kitchen space. The formal living room was relocated to the former family room, allocating an area for the adults to entertain. The powder room was originally located adjacent to the breakfast room. In the new design, the powder bath is located off of the mudroom (which acts as a buffer between the kitchen, garage, and family room).
With a newly enlarged dining room and the addition of a 10 foot Parsons table / breakfast bar, the original breakfast room was repurposed as a sitting room and study. The bay windows were transformed into French doors allowing easier access to the back deck. The foyer received a fresh look with double French entry doors, allowing more light. The flooring was updated with Indian black slate.
In the kitchen, an unobstructed wall of custom cabinetry was built to incorporate and conceal the door to the terrace level. The kitchen cabinets received a limed-oak finish, absolute-black granite countertops, and a glass tile mosaic backsplash. A large central island provided the client with bountiful prep space. The existing light oak hardwoods were stained in an ebony finish throughout. Overall the renovated space achieves a casual, clean look. The design features a fairly monochromatic interior, allowing the clients to showcase pieces they have collected through travels, and to bring pops of color through artwork and rugs.
|




