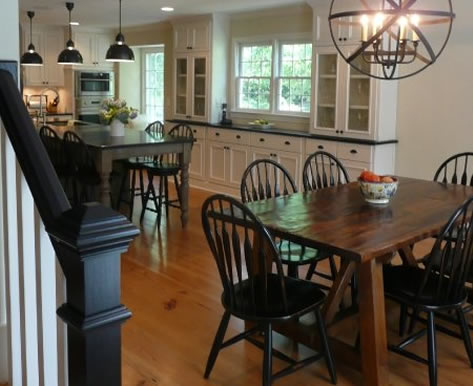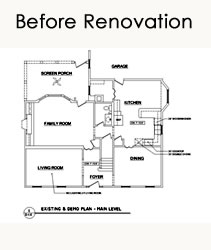Connell Residence
Dunwoody, GA
Kitchen Renovation
This mid-1970’s five-four-and a door home in Dunwoody featured four bedrooms, two and a half baths, and a floor plan typical of this period. The main level was host to the kitchen, dining, living, and family rooms, but severely lacked the functionality that the client needed. The family desired an update to the home that addressed the function of these rooms. They wanted to seamlessly increase the flow through the main level, offering spaces that were worthwhile for family time.
The design approach was to open up the four rooms on the main level enhancing the functionality of the space. The existing foyer was expanded providing direct views into the renovated kitchen, dining, and living spaces. The wall separating the kitchen and dining room was eliminated creating one large area ideal for family time and entertaining. Access to the garage was redirected and the original laundry room became a mudroom off of the kitchen space. For increased usability, the back hallway was redesigned to offer direct access from the kitchen to the existing screened porch. The original wall dividing the living room from the family room was eliminated to emphasize the open plan that the client was looking for. This new design, combining the living and family rooms, helped to foster the sought-after family time.
The client desired a simple farmhouse look, which was achieved through the addition of a tongue and groove ceiling and classic white subway tiles behind the stove in the kitchen. The kitchen incorporates a large central island with seating, plus an additional breakfast table. A contrasting glaze on the island added to the rustic and textured look that the clients wished to integrate. The main level now features 6” wide distressed heart-pine floors. The farmhouse look was further achieved through a monochromatic palette with light colors.
|




